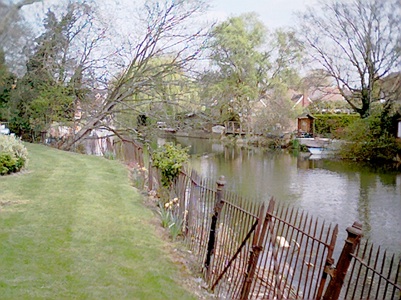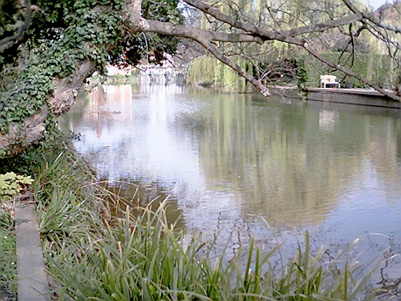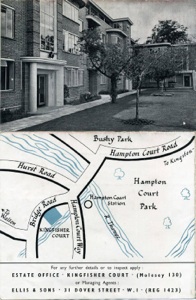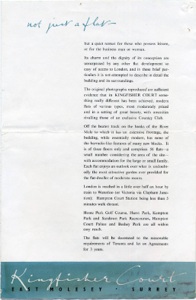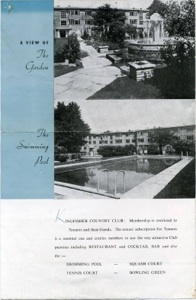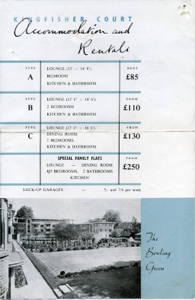Introduction
Kingfisher Court is a residential development of 64 flats in East Molesey, Surrey and was built in the early 1930’s.
Considered by many to be of art deco style, the architectural historian Sir Nikolaus Pevsner actually commented that the building was “Quite interesting as an early essay in the modern style, i.e. early as England goes.”
Designed by Guy Morgan, the building takes its design cues from the ocean liners of its day, the main layout, and especially the rooftop canopies, resembling the deck of a large cruise ship.
This is in contrast, however, to Pevsner’s view who goes on in his book, to comment: “Two small blocks of flats, three-storeyed, with, on the roofs, sunroofs of concrete designed like station platforms.”
















